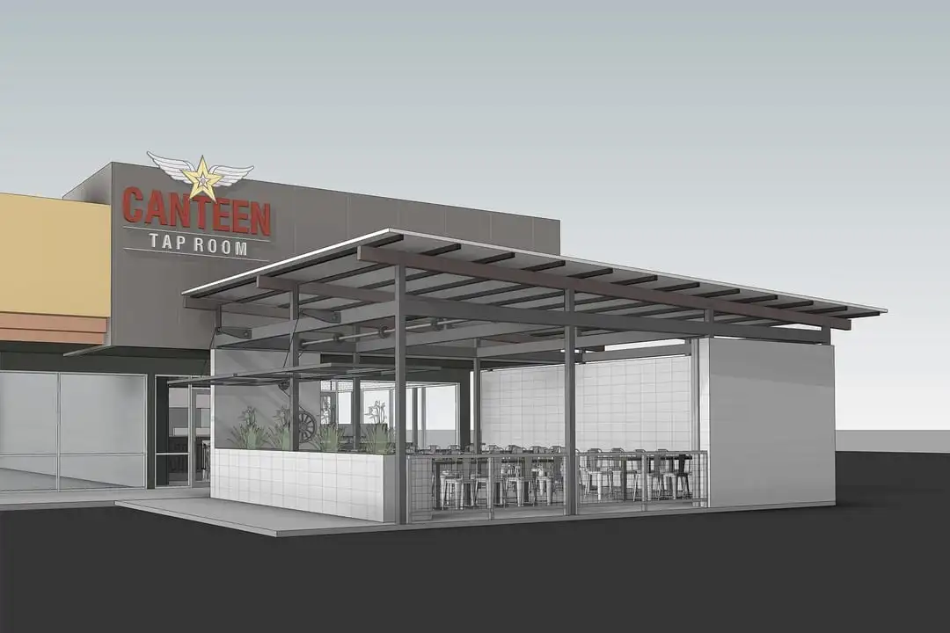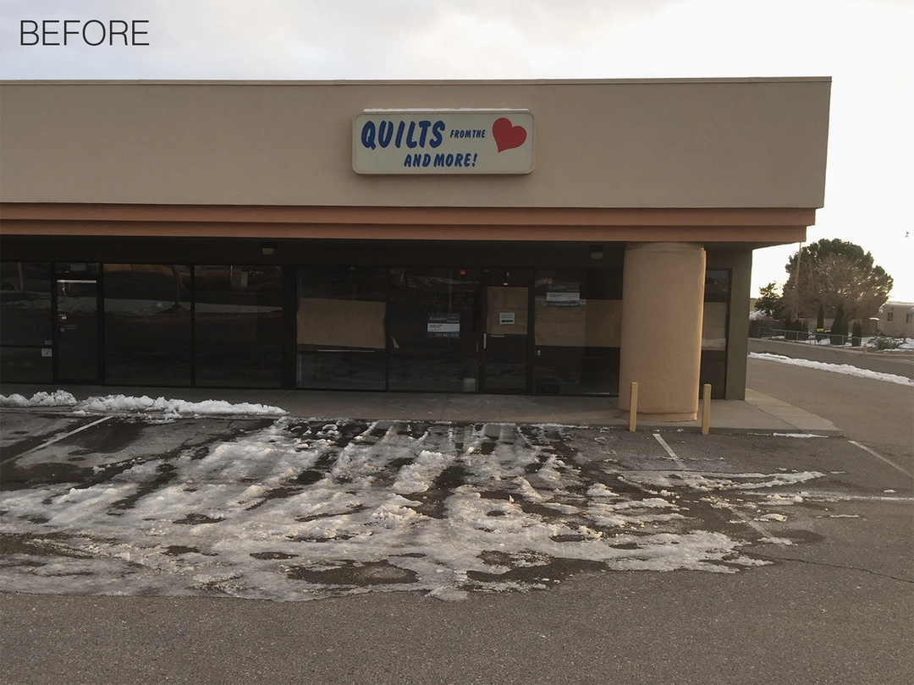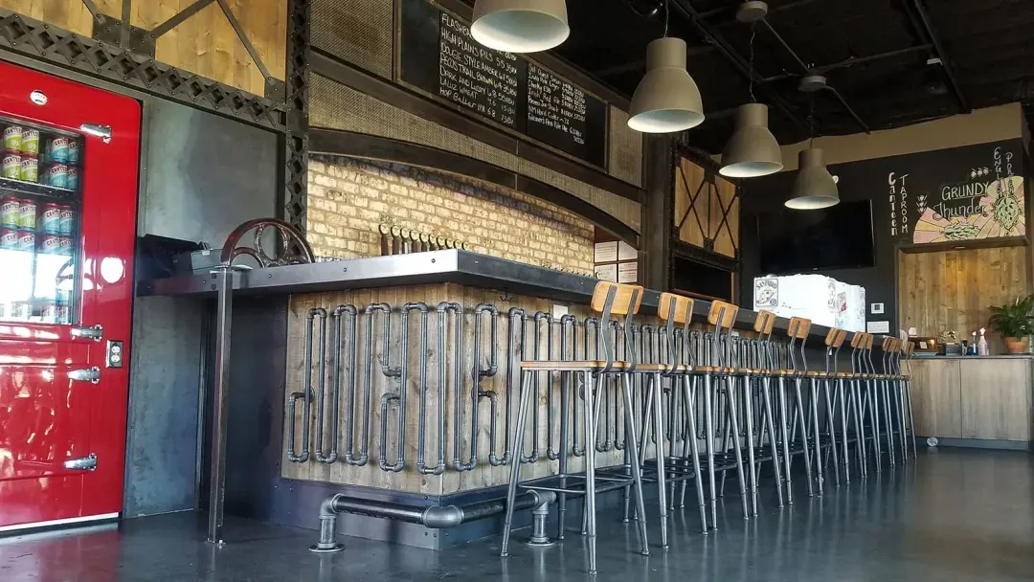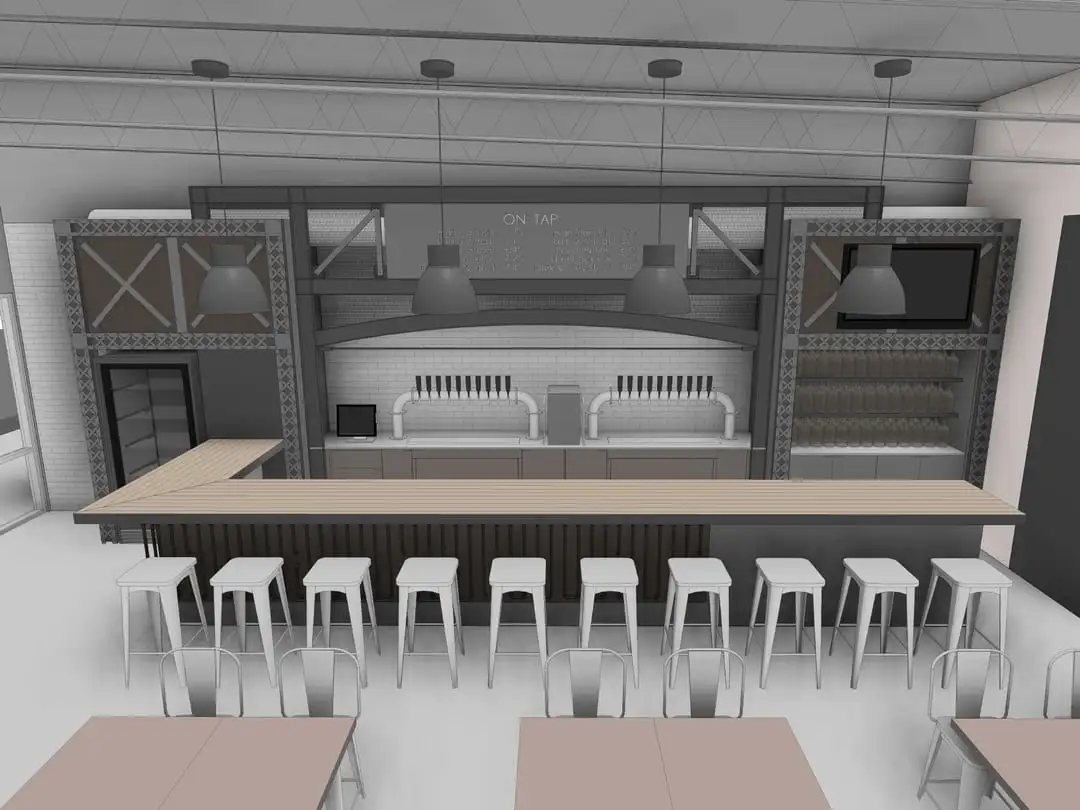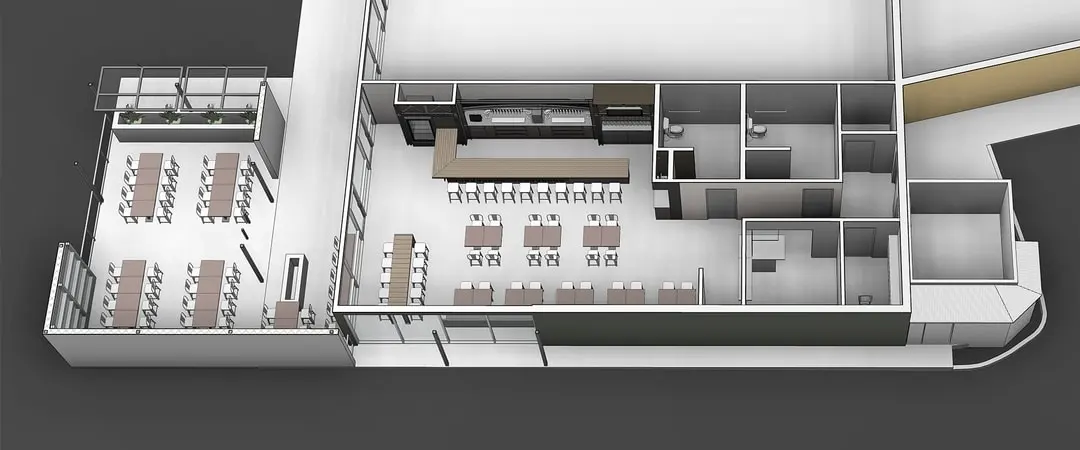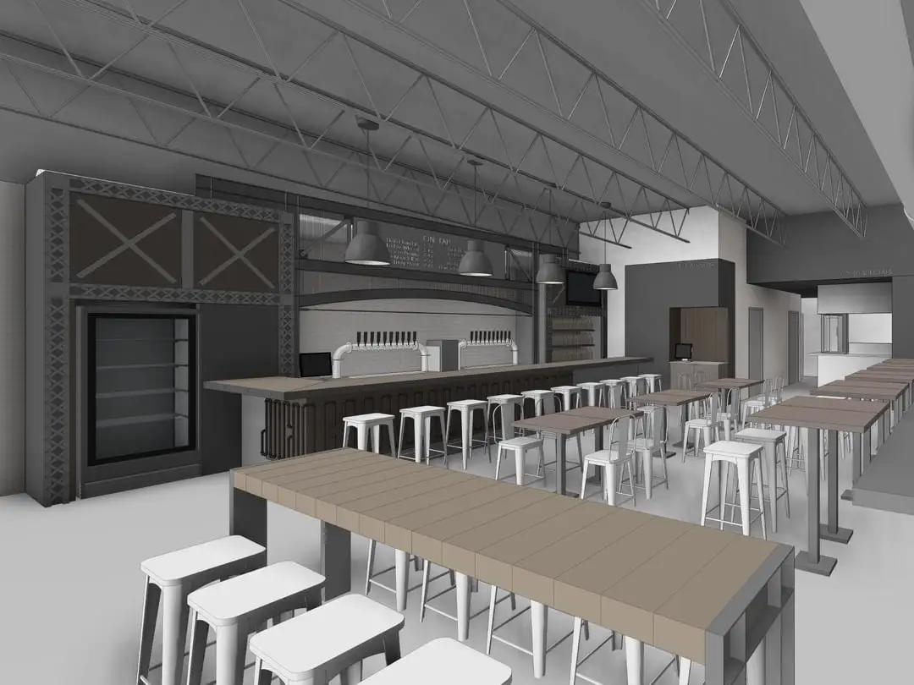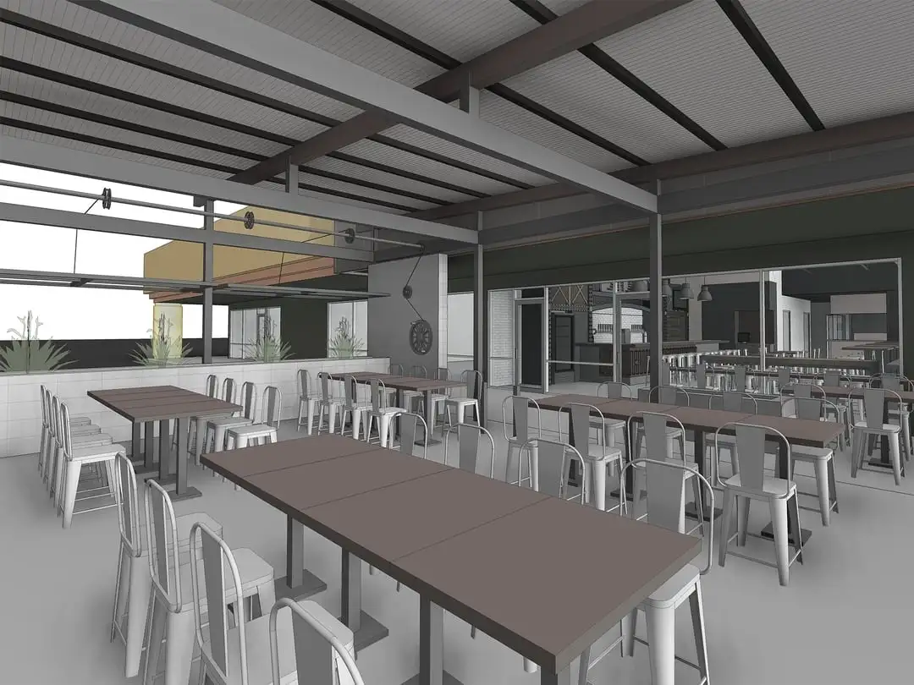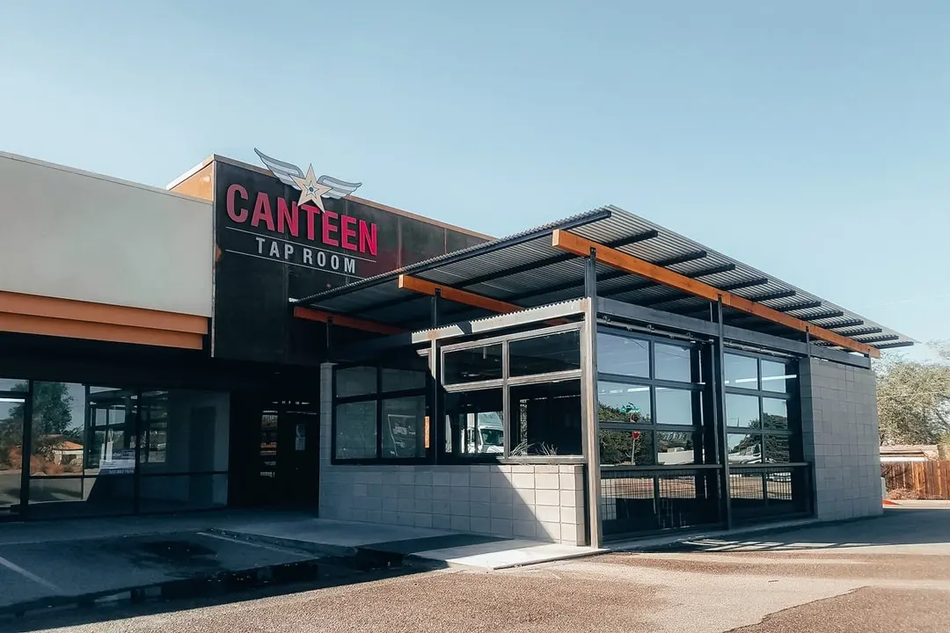Canteen Taproom · Heights
Taproom Design + Build + Fabricate
Location: Albuquerque, NM
Project Type: Taproom, Design + Build + Fabricate
Modulus Design joined forces with Albuquerque’s longest-standing brewhouses to revamp an existing commercial space.
When the owners of Canteen Brewhouse approached us with the vision of unveiling a new taproom near the foothills of the Sandia Mountains, we were presented with a small yet promising space – the location was good. Leveraging our creative expertise, we embarked on a journey to reimagine the area, ultimately crafting a captivating façade that would undoubtedly catch the attention of anyone passing by. Our team also conceptualized a distinctive patio, featuring expansive steel sliding and pivoting doors. To complete the transformation – we meticulously designed and built custom steel elements, furniture, and fixtures, ensuring that every aspect reflected the unique essence of the Canteen Brewhouse.
